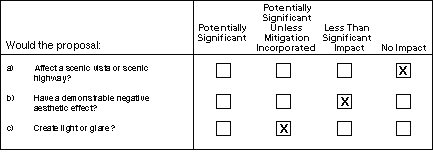
XIII. AESTHETICS

Mitigation
The following mitigation measures would reduce this potential impact to a less-than-significant level:
Mitigation Measure XIII.c-1: All lighting on the site shall be angled downward and directed away from adjacent residences in the Charter Oaks Circle condominiums at all times.
Mitigation Measure XIII.c-2: To the extent possible, all lighting fixtures on the site should be positioned behind trees as viewed from adjacent residences in the Charter Oaks Circle condominiums or, if this is not possible, PG&E shall plant new evergreen (non-deciduous broad-leaf or needle-leaf) trees to screen site lighting from the residences.
TOP
| Forward to Next Section (Cultural Resources) |
Back to Previous Section (Utilities and Service Systems) |
Back to Vasona Substation Main Page | PG&E Substation Projects Main Page | CPUC Home Page |